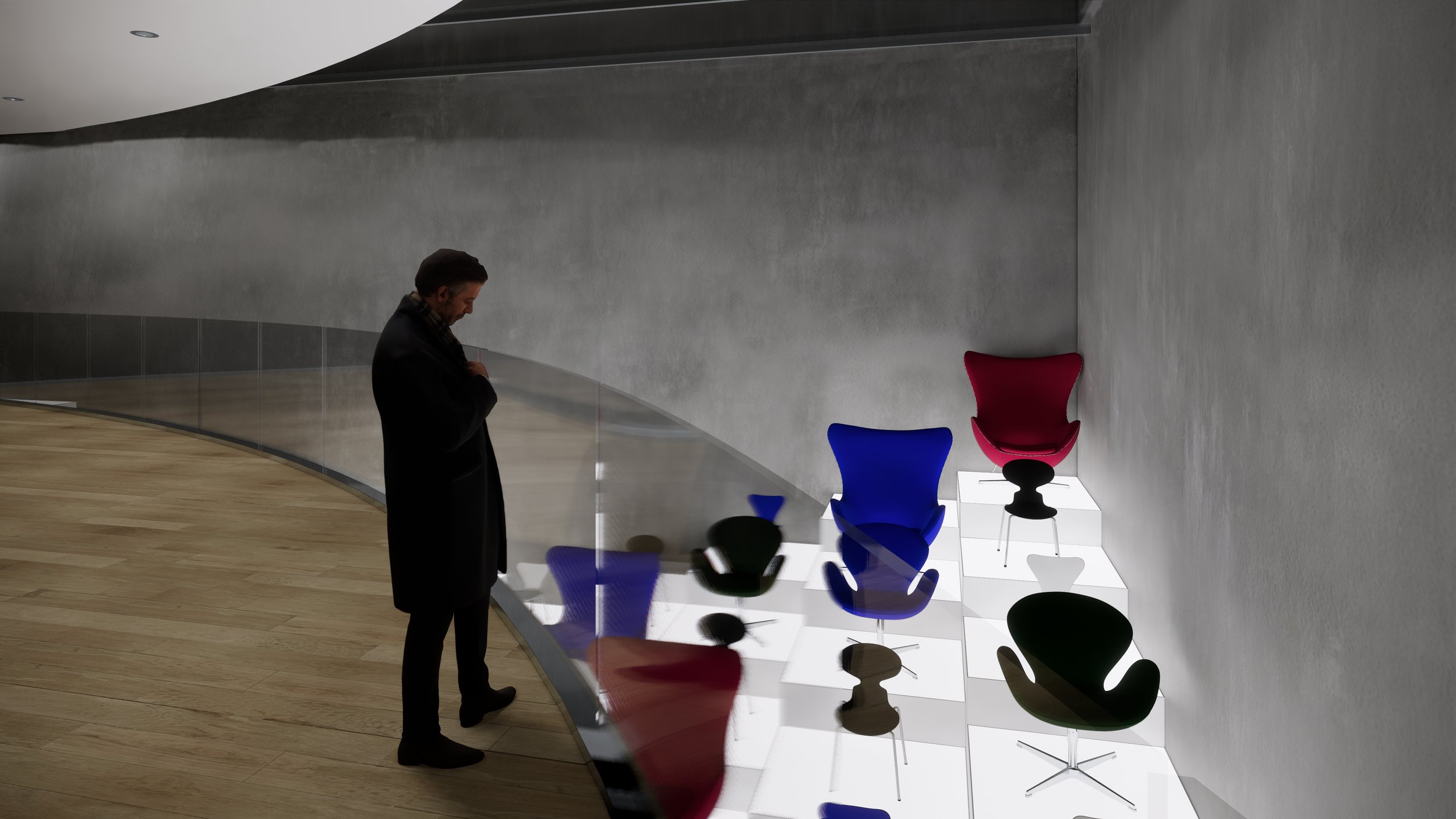Arne Jacobsen Exhibition
Journey through Design
Spring 2020
Rhino, Illustrator, Photoshop, Enscape
The exhibition space focuses on the nature of Arne Jacobsen's designs and the full utilization aspects they hold. Spatially, the exhibit is divided into three different elements. The first double-height space concentrates on Jacobsen's distinct connection to the natural world as the small garden begins to interact with his early and late-career photography and textile work. Transitioning into the second "specified" exhibit, a curved wall guides you through his more well-known furniture in chronological order. Light guides the eye around the space as it falls onto the singular elements displayed. The subdivided space circulates around a grand circular staircase designed by Jacobsen for the SAS Royal Hotel. The staircase completes the space helping the visitor capture the whole idea of a complete design. Flooded with light, the staircase ties the two floors vertically together, allowing for a smooth evolution from the second to the last space. Washed with light, the seating area, populated with Jacobsen's furniture collection, allows the user to fully utilize the furniture and feel the ergonomic design Jacobsen intended. The final display of chairs acts as a wave of Jacobsen's chair in different colors and materials; it represents how the mass production of his products begin to swarm through many public and residential buildings. Light, now emerging from below, illuminates the space differently, again changing how the objects are used and perceived at different times.


















